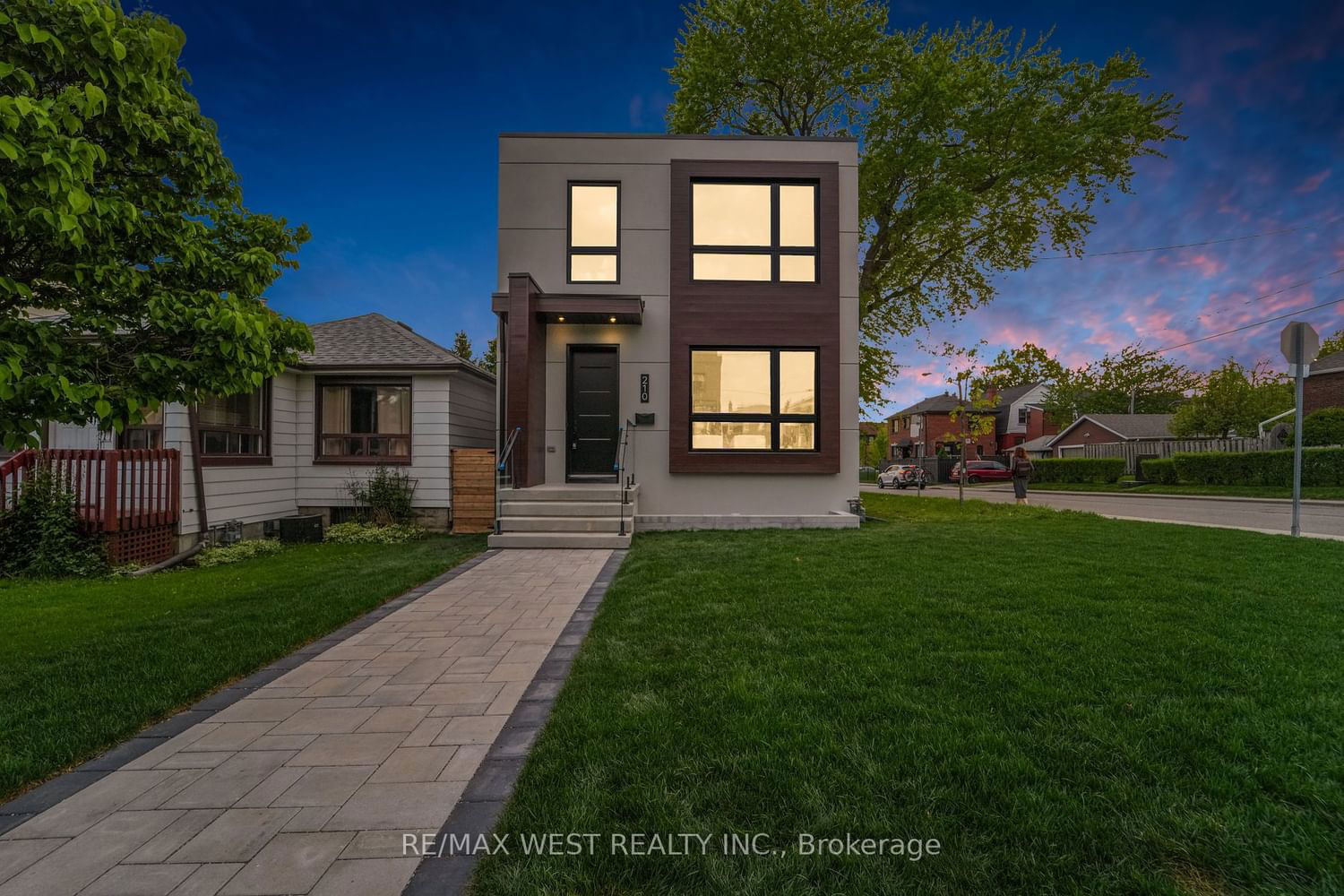$1,998,800
$*,***,***
4+1-Bed
5-Bath
Listed on 5/17/24
Listed by RE/MAX WEST REALTY INC.
Spectacular 4 Bedroom, 5 Bathroom State of The Art Executive Detached In Nestled Prime Cedarvale Pocket. Luxury Enhanced With Transitional, Sleek Cabinets, Custom Persian Inspired 'Grigio Statuario Drift' Counters & Backsplash, Stainless Appliances Including Gas Range, Built-In Oven, Oversized Custom Island With Breakfast Seating, Great Living Functionality With Open Layout, High-End Custom Light & Plumbing Fixtures, Smooth Ceilings Thu-Out and Pot Lights Galore! Main Floor Well Equipped With Spacious Living, Linear Custom Fireplace & Sun-Filled Dining Transitioning To Wood Deck at Backyard Oasis. Ascending To the Upper Level Is Unmatched & Unsurpassed With High-End Features/Finishes, With Stunning Glass Railings, Skylight, Large Windows, Oversized Primary Bedroom With Zen-Inspired Primary 4 Piece Ensuite Bath With Glass Shower, Free-Standing Tub and Double Sink, Built-In Dressing Room/Walk-In Closet, Very Functional 2nd Floor Laundry With Lots Of Counter Space. Elegant Main Bath And Additional 3 Piece Ensuite With Good Sized Bedrooms. Basement Features Recreation Room, Rough-In Plumbing Behind Wall For Potential Kitchen, 3 Piece Bathroom, Additional Bedroom, Large Windows, Plenty of Pot lights With its Very Own Walk-Up Separate Entrance For Ultimate Privacy. Outside is Enhanced With Newer, Sleek Landscaping, Private Oversized With Extra Height In Detached Garage With 2 Outdoor Parking, and Great Backyard Setup Combining Privacy and Style. Steps to Transit and Future LRT on Eglinton and Close to Subway at Bathurst/St. Clair!!
Approximately 2,004 sqft Combined With Newer Plumbing, Wiring, Windows, Furnace, AC. Potential Garden Suite (Buyer To Verify).
To view this property's sale price history please sign in or register
| List Date | List Price | Last Status | Sold Date | Sold Price | Days on Market |
|---|---|---|---|---|---|
| XXX | XXX | XXX | XXX | XXX | XXX |
C8348494
Detached, 2-Storey
9
4+1
5
1
Detached
3
Central Air
Finished, Sep Entrance
Y
Brick
Forced Air
N
$0.00 (2023)
100.00x25.00 (Feet)
